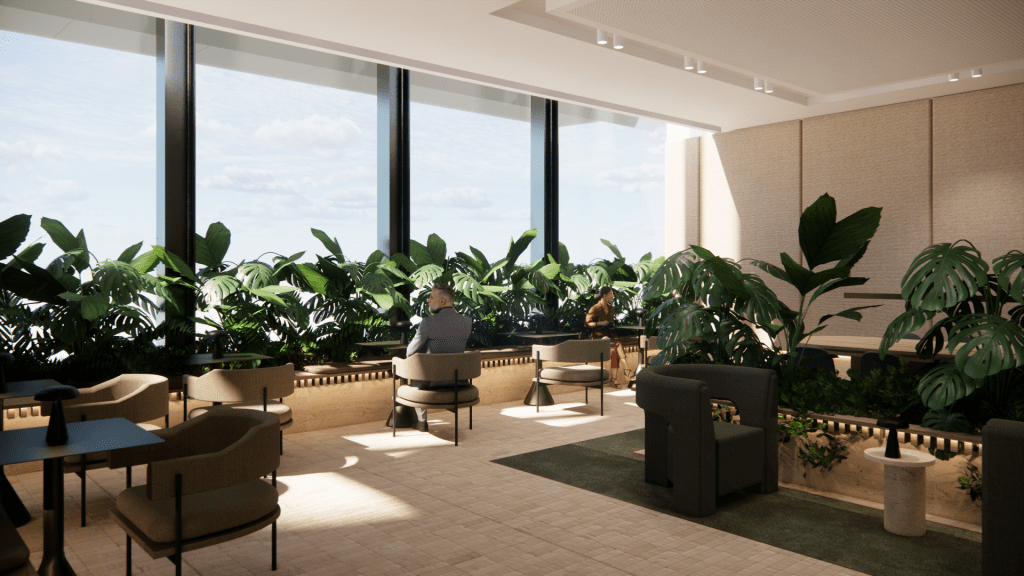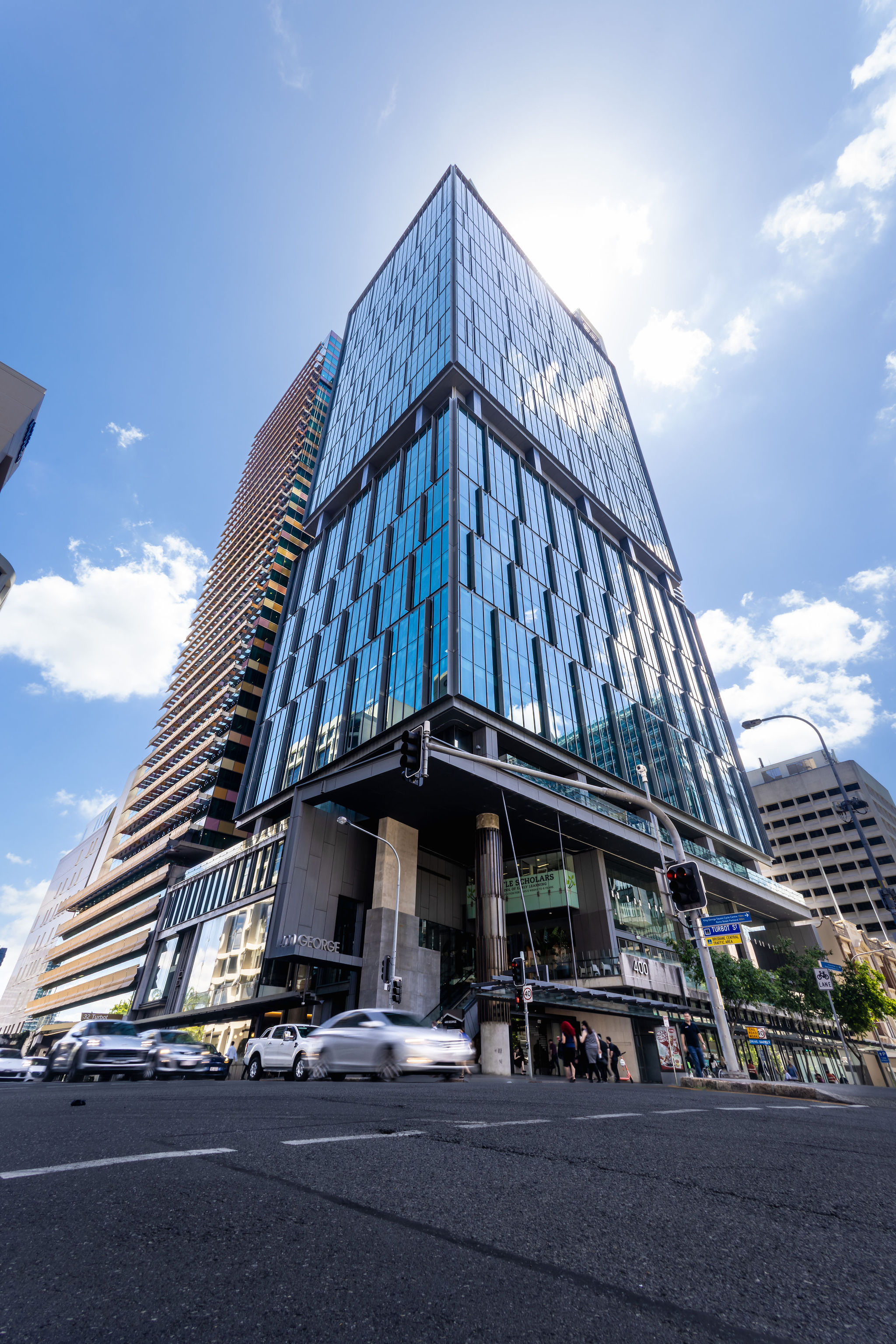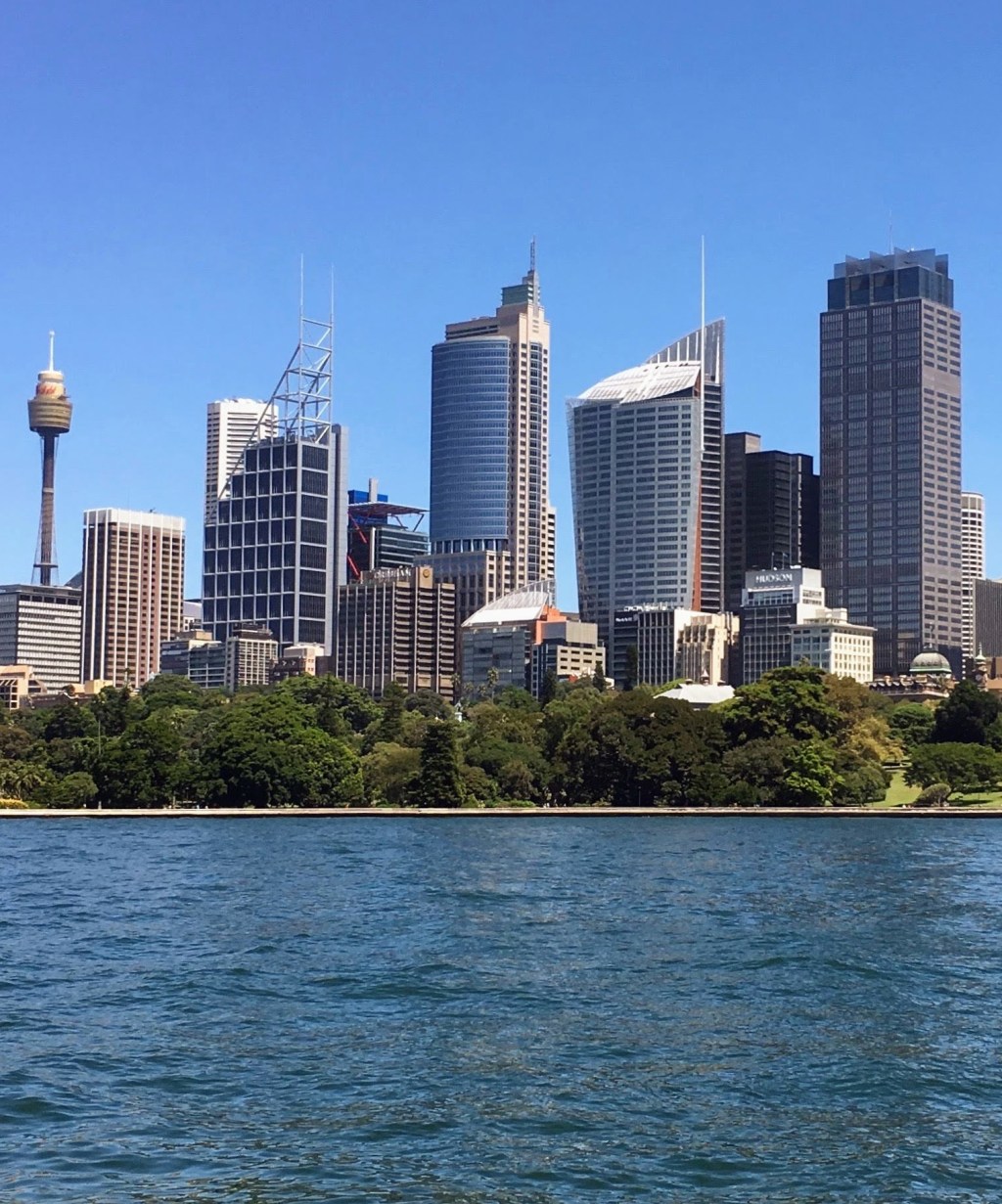Repositioning 400 George:
Rewinding the clock to 2009, to the time of construction, the North Quarter was an emerging precinct with limited amenities. A food court was installed on Level 1 to meet tenant needs, accessed via an escalator at the building’s entrance.
Today, the precinct is thriving, with abundant amenities and major occupiers like Suncorp, KPMG, Telstra, Microsoft and Santos. This evolution has enabled the transformation of the former level 1 food court into a purpose-built wellbeing and third-space. This upgraded area now includes a boardroom, training room, 200 sqm breakout/function space, multi-faith room, and 38 additional lockers—providing flexible environments for collaboration, learning, and reflection.
Complementing this is a class-leading end-of-trip facility, designed to support active commuting and wellness. Naturally lit and ventilated, the facility features 26 showers with Smart Fixtures, 530 lockers, 200 secure bike parking spaces, touchless entry, Dyson and GHD hair tools, a wellbeing room, and a dedicated yoga/workout space.
Together, these amenities are far better aligned with the expectations of the buildings occupants. They reflect a strong commitment to tenant wellbeing and sustainability both of which are increasingly recognised as key drivers of leasing decisions. As highlighted in JLL’s Tenant Perspectives 2024, organisations are prioritising high-quality, ESG-aligned workplaces that support employee experience, operational efficiency, and long-term business goals.
With key leasing milestones on the horizon in 2025 and 2026, the timing of the lobby refurbishment is strategic. It ensures the ground floor presentation matches the quality of amenity offered throughout the building and positions the asset competitively alongside Prime Grade offerings in the area. As part of the initial upgrade phase, the now-redundant escalator has been removed to create a more prominent and inviting street-level entryway—enhancing visibility, accessibility, and overall appeal.
Importantly, the refurbishment also plays a key role in repositioning 400 George Street as a premium commercial destination within Brisbane’s North Quarter. The upgrade aligns with broader precinct improvements, including the redevelopment of Roma Street Station, further enhancing the building’s connectivity, appeal, and long-term competitiveness.
Once complete, the lobby transformation will reinforce 400 George Street’s standing as one of the leading A-Grade assets in the precinct—delivering lasting value for tenants and investors alike.







